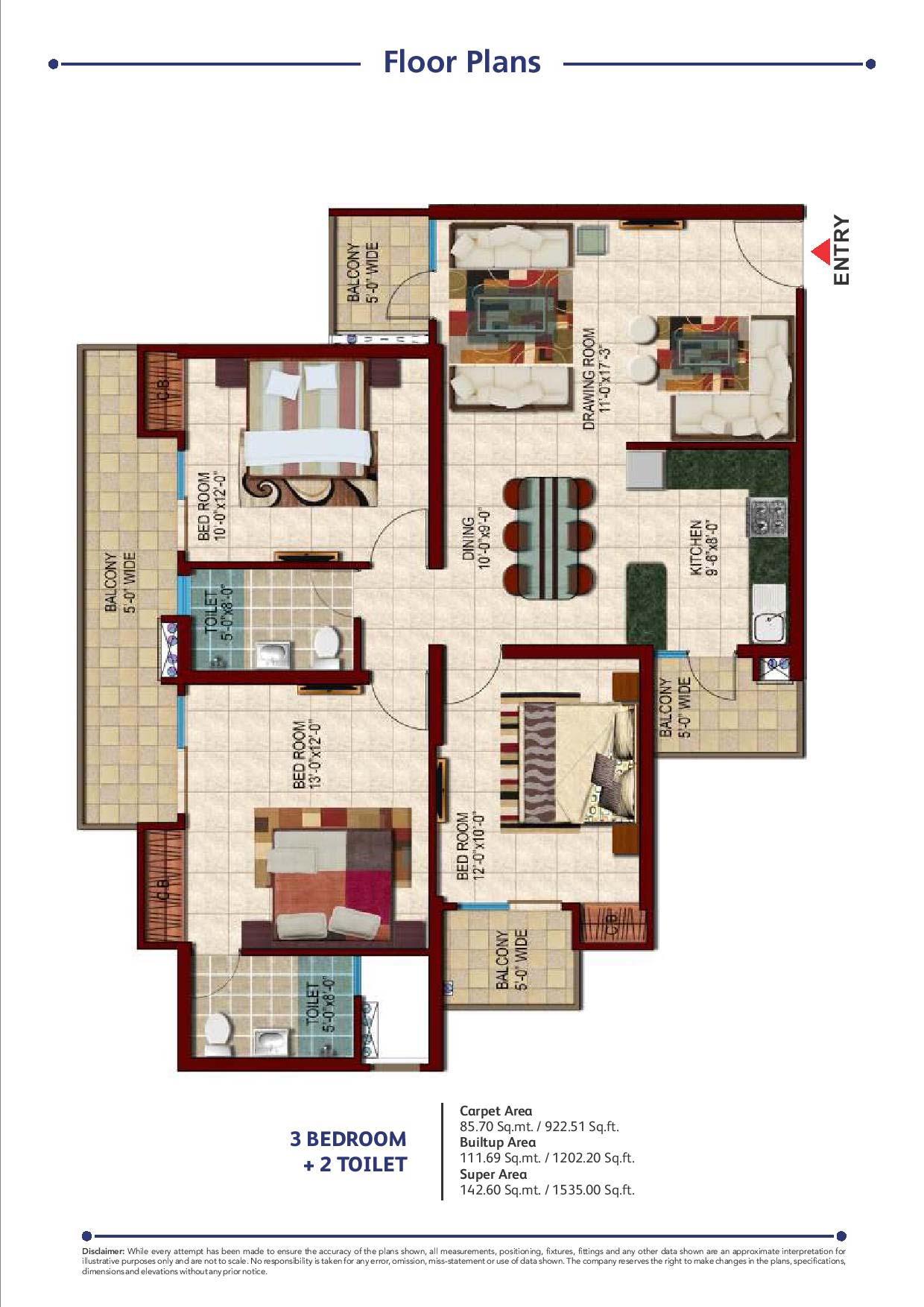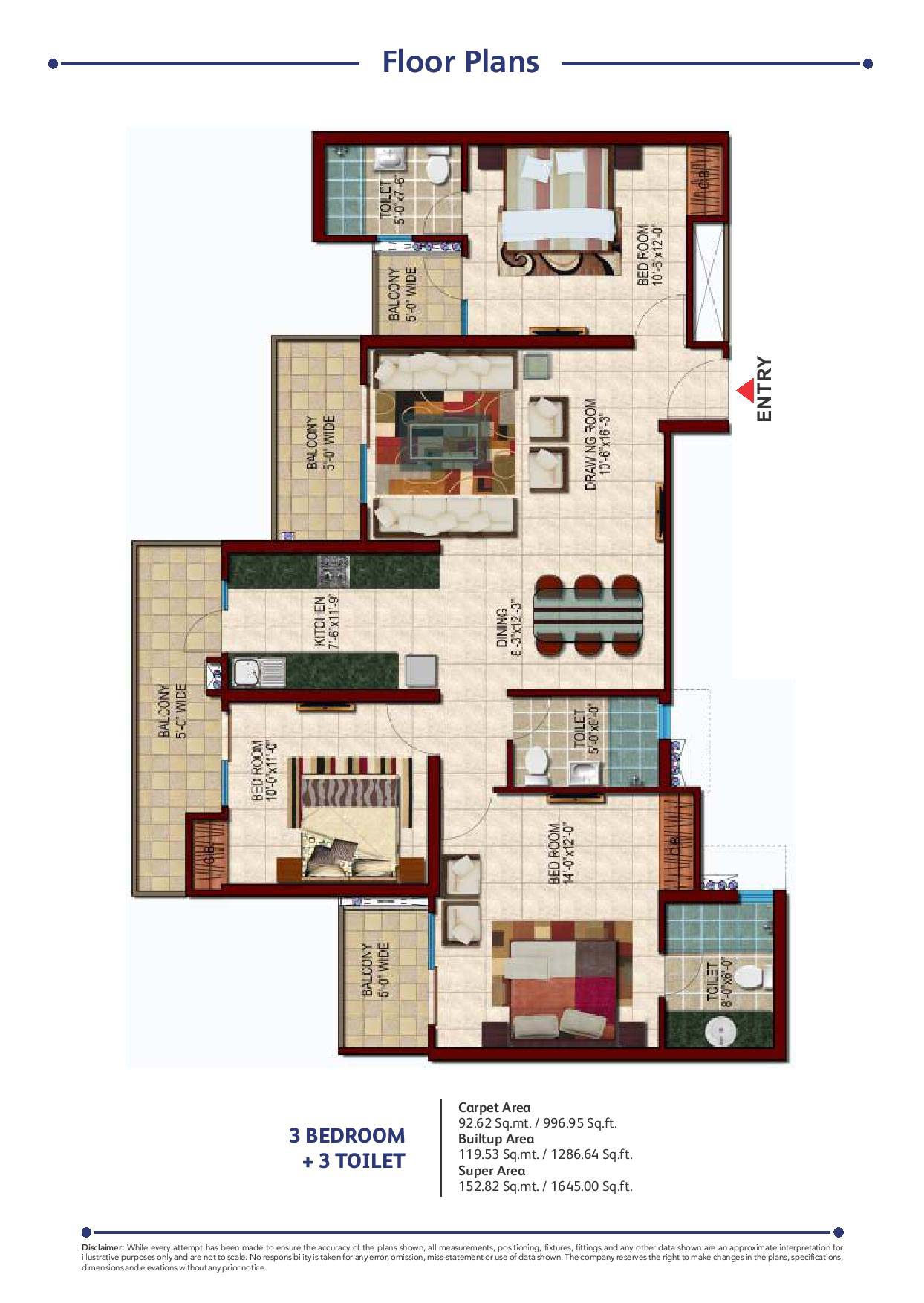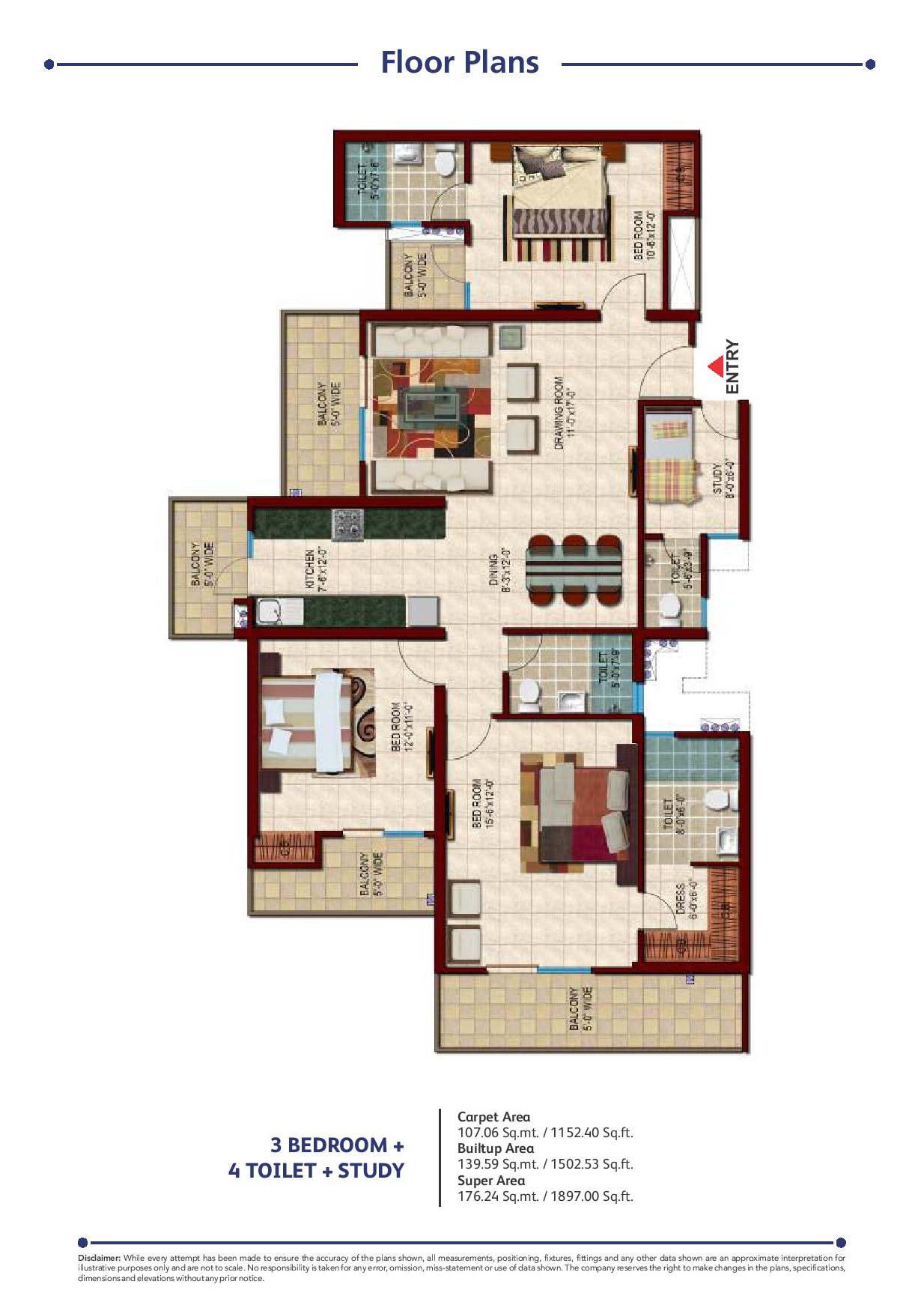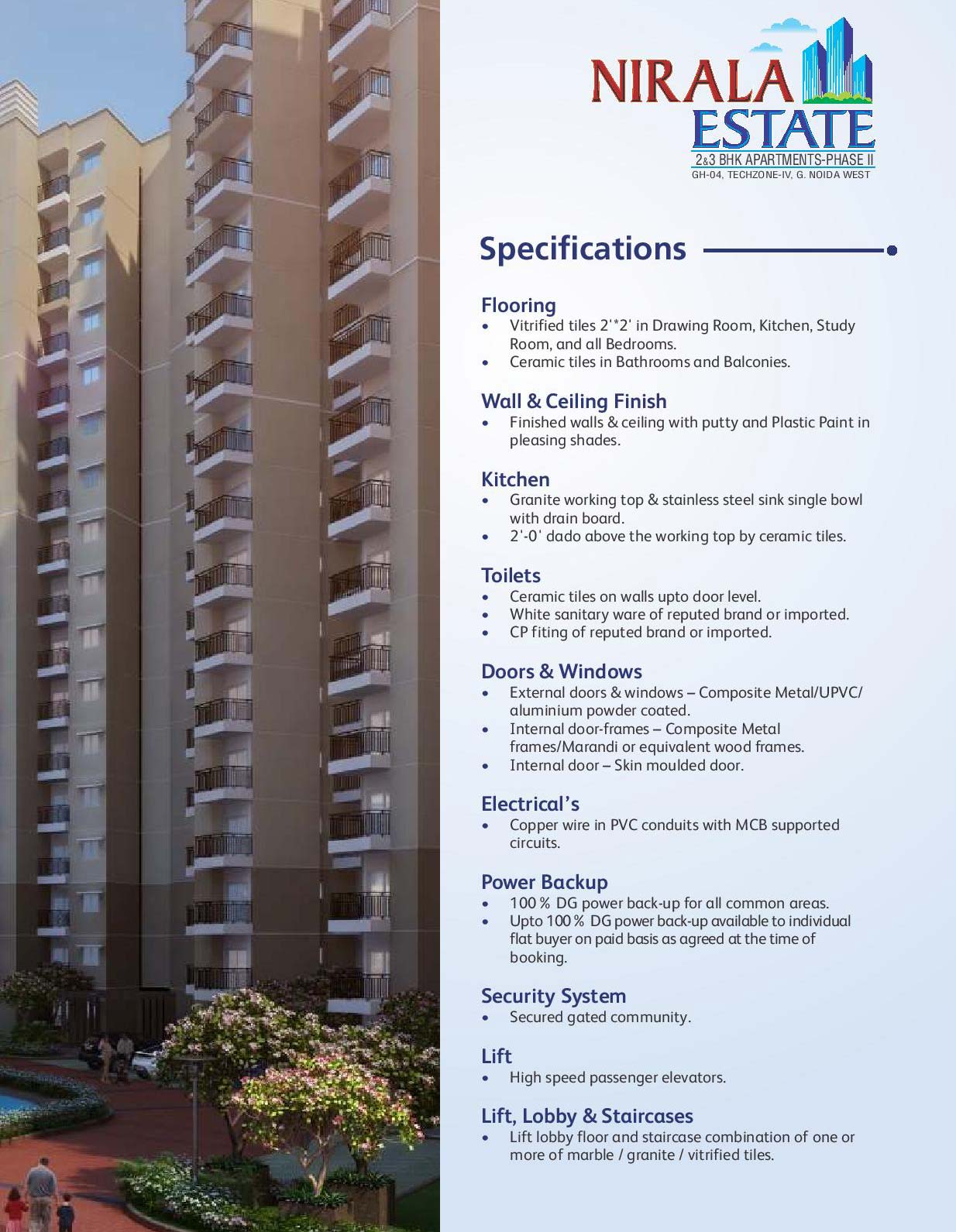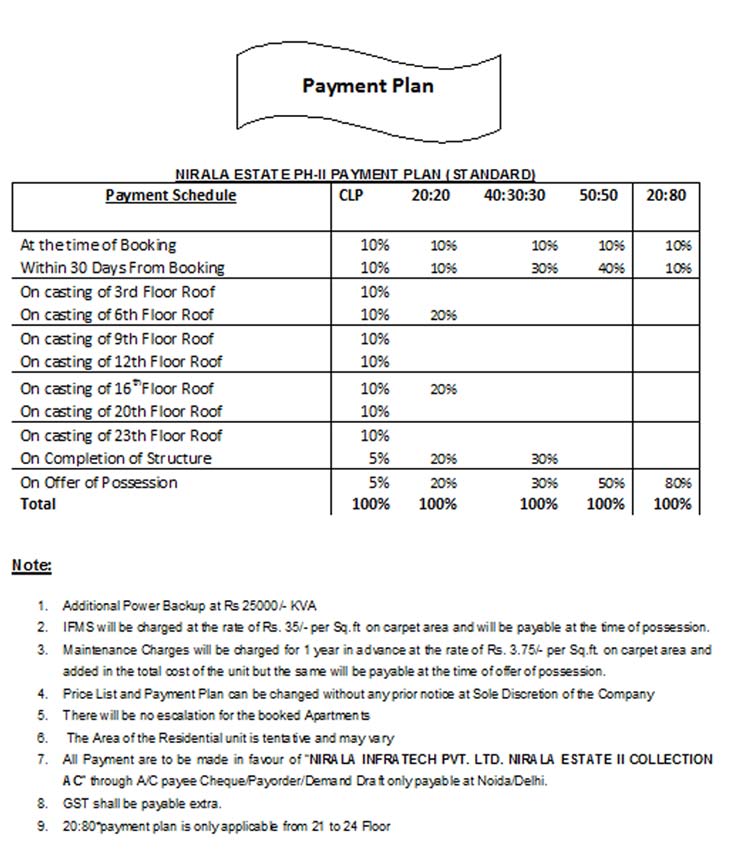Nirala Estate
Nirala Estate is like living in at one of the most serene places. It’s a home you will cherish. That’s the beauty of Nirala Estate, inspired by the charm of modern and contemporary lifestyle.Nirala Estate -The ultra luxurious 2/3/4 BHK Resale and Ready To Move Flats in Tech Zone -4 Noida Extension.That's the beauty of Nirala Estate inspire by the charm of modern & contemporary lifestyle. Nirala Estate accommodates 1080 Sq. Ft. (2BHK+2TOILET+DRESS+STUDY) and 2320 Sq.Ft. (4BHK+5TOILET +DRESS +SERVANT) luxurious residential flats. Nirala Estate is going to be the most luxurious, best quality and most spacious project of Noida Extension (Greater Noida West).
Situated in one of the most sought after and fast developing localities of NCR Delhi, Nirala Estate is one gem of an apartment complex. Within easy reach from Delhi, Noida and Ghaziabad it is ensconced with sumptuous greenery and wellplanned localities, reputed schools, stateoftheart hospitals, multiplexes and malls are all within easy reach. You sure would love the place and all the facilities it offers. Rest assured that Nirala Estate would turn your life into one big joyous occasion.
PROJECT HIGHLIGHTS
-
PROJECT AMENITIES:
- * Modern Fixtures
- * 100% Power back up
- * Easy reach from Delhi, Noida & Ghaziabad
- * 3 side open flats
- * Palm Plaza
- * Bamboo Court, Ampitheatre, Jogging Track
- * Reflexology Path
- * Yoga / Meditation Area
- * Skating Rink, Childern's Play Area, Tennis court, Basket Ball Court
- * Beach Pool ,Jacuzzi
- * Club House , Outdoor Gathering area
- * Get the real feel of quality of construction by visiting real flat
- * Construction in full swing
- * Lucrative Payment option with
- I. Pay 10% now & no Pre EMI till Possession
- II. 40: 60 scheme.
- * Approx 20 min drive from DND Flyover
- * Approx 10 mins drive from Golf Course
- * Approx 15 drive from Sector 18 & Atta Market
HIGHLIGHTS:
PRIME LOCATION :








